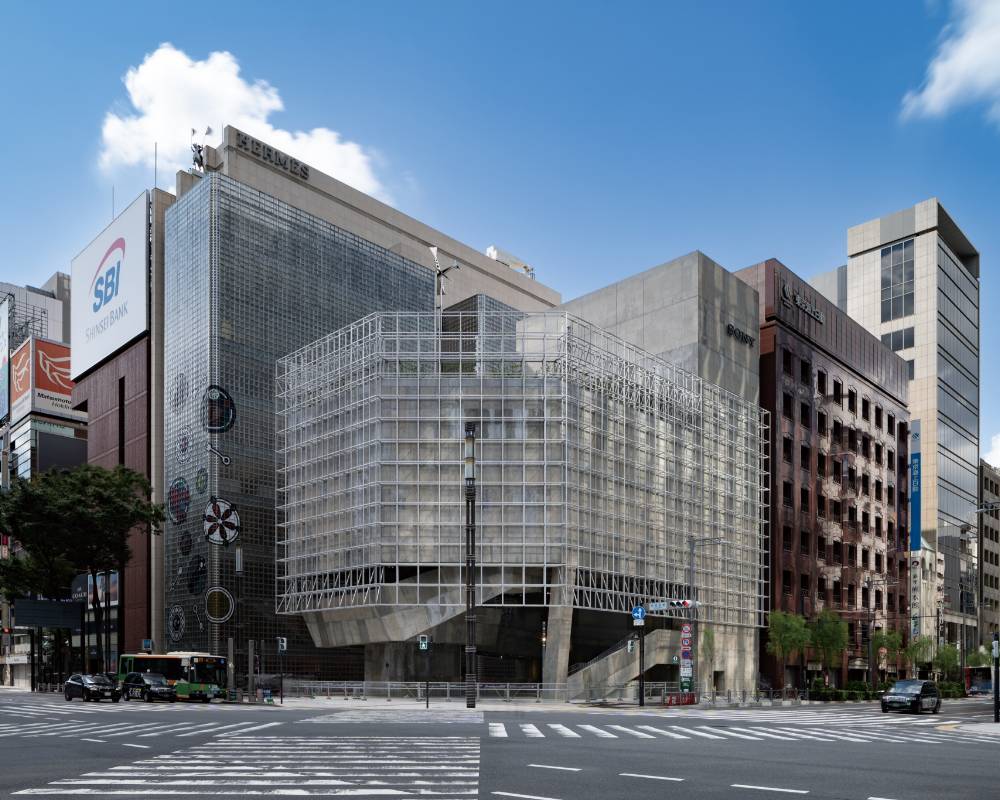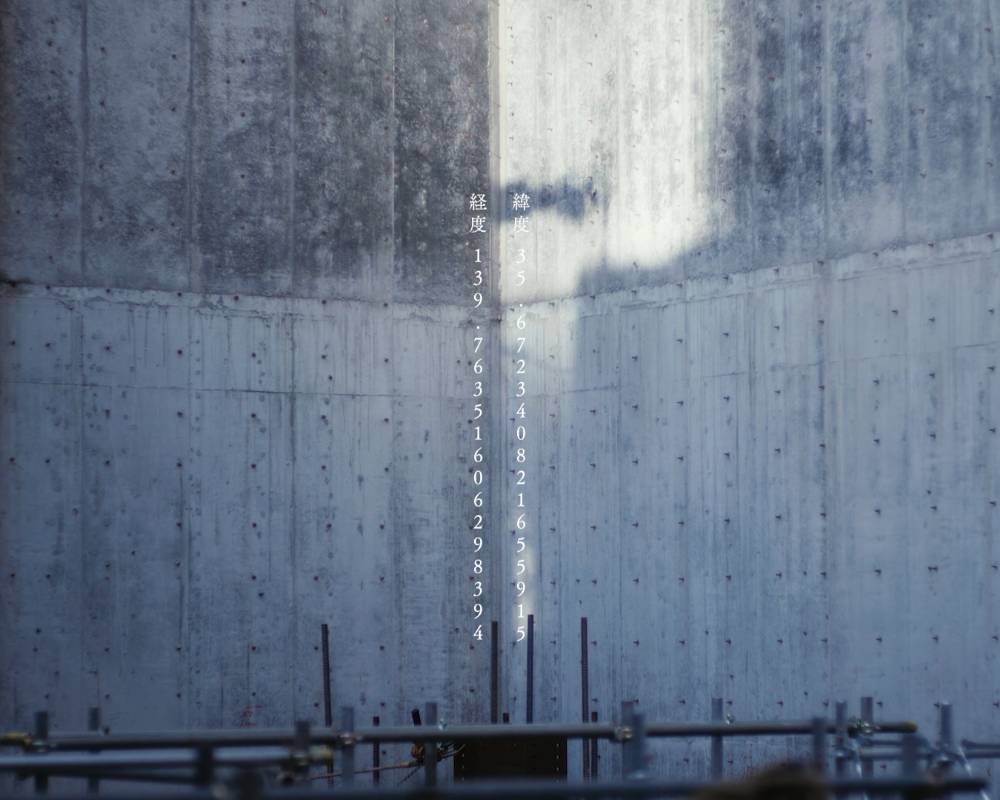We suggested this to Mr. Ashihara, who told us that achieving the same effect on such a small piece of land (706 m²) would require a highly innovative design. After racking his brains, Mr. Ashihara came up with a "flower petal" structure. This involved dividing up a single floor into four sub-floors, and staggering the height of each sub-floor by an elevation of 90 cm around a central pillar, like spiraling flower petals. With this design, walking down four sub-floors in a circle would be equivalent to climbing down one full floor. We decided to go with this design without a moment's hesitation. When constructed, the entire building would have a series of connected sub-floors from top to bottom, turning it into a vertical promenade.
However, the elevator would have to be installed on the outside. Mr. Ashihara proposed that a space be left open on the corner facing the intersection and made into a garden. For land virtually worth it's weight in gold, leaving 33 m² of it open to the outside was about as extravagant idea as could be. But we embraced this bold and outrageous dream to turn the space into Japan's best garden, surely the most expensive in the country. We also decided that a showroom with nothing else would be boring, so we asked for restaurants, a shopping arcade and a car park to also be incorporated into the design. After many discussions, a blueprint was finally prepared after six months, and construction on the building continued for two years. Incidentally, we also put a lot of thought into the extravagant 33 m² garden. It was filled with green trees on weekdays for the enjoyment of passersby in Ginza, while at other times the trees were removed to turn the entire space into a pond so that people could enjoy the cool breeze. And on other occasions still, it was turned into an event venue, thanks to its adaptable design. With our innovative building and the garden of dreams in front, our hearts were filled with great expectations as we watched the doors open for the first time.
Akio Morita













