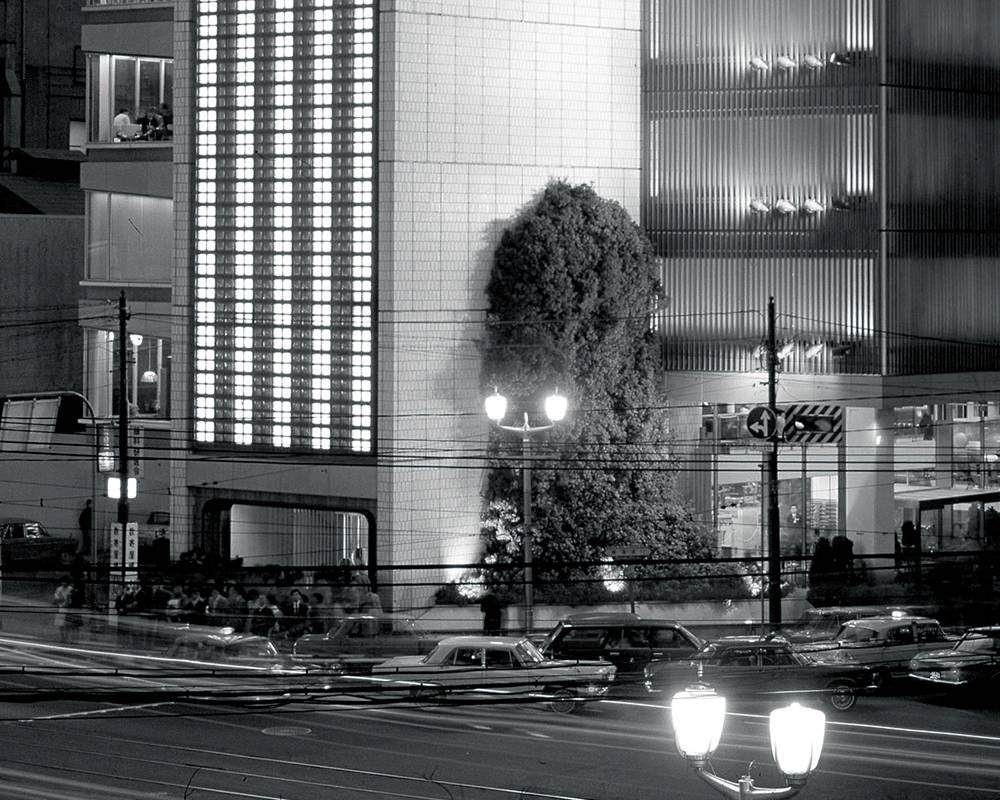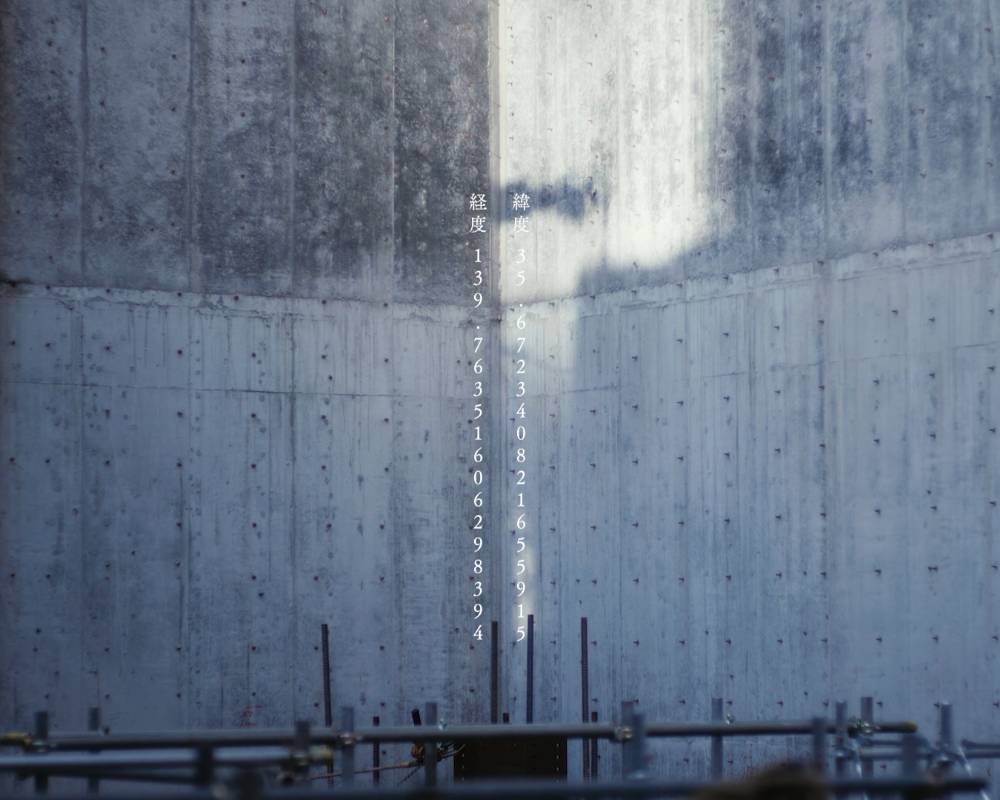Project conceptualization for the reconstruction of the Sony Building began 11 years ago, in 2013.
While there were no plans to create a park in the initial stages, we worked hard to instill our founder's wishes in the concept, coming up with three themes with which to do so: for the building to be bold and unique, in a distinctly Sony way; to bring a new kind of rhythm to the city of Ginza; and for people to be able to spend their time there in various ways, depending on their mood.
In the process, we kept thinking about how best to give shape to Sony's individuality moving forward.
The answer we came up with was Ginza Sony Park.
Over the course of this project, we believed that an important element that makes up parks is openness.
Openness allows parks to bring in lots of different things, and pass them on. Such openness allows the space to be ever-changing.
This is why Ginza Sony Park has so much openness.
Now, construction for this park "platform" is finally complete. While currently it is just an open, empty space, the grand opening will see it bustling not just with content by Sony, but by the ways in which visitors use the space, and the activities they take part in-the ways in which the space can be enjoyed always changing.
We hope you too are looking forward to this future of the new Ginza Sony Park.
















